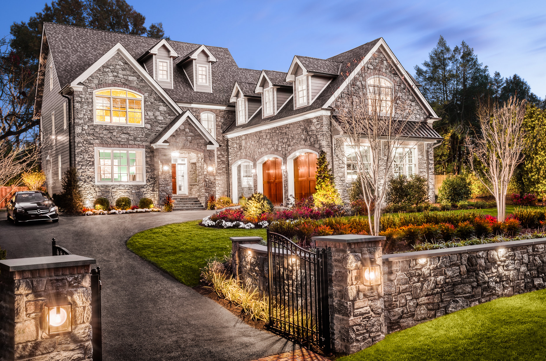


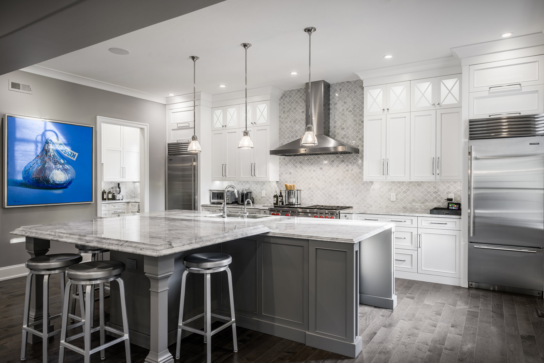
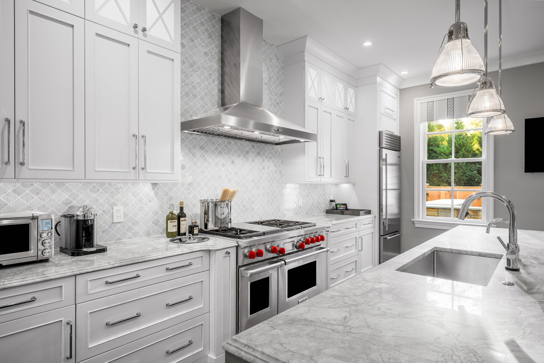
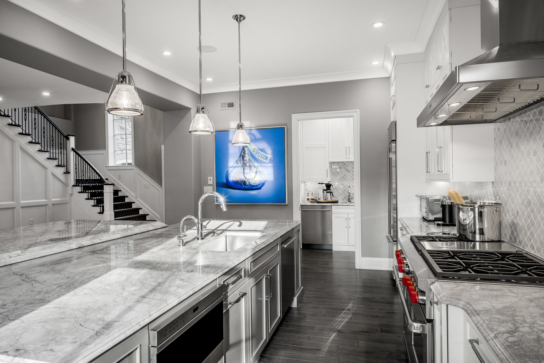

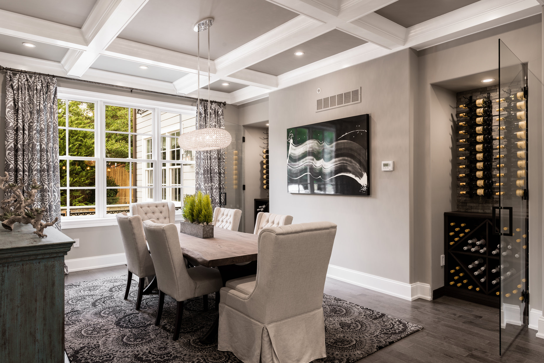
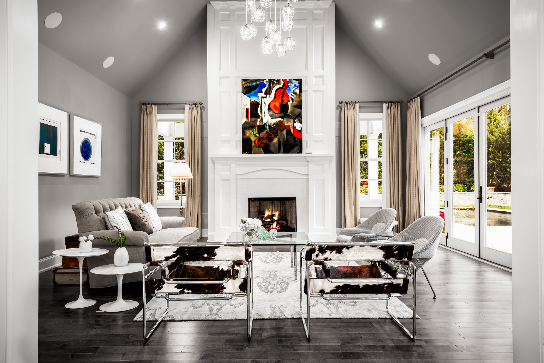
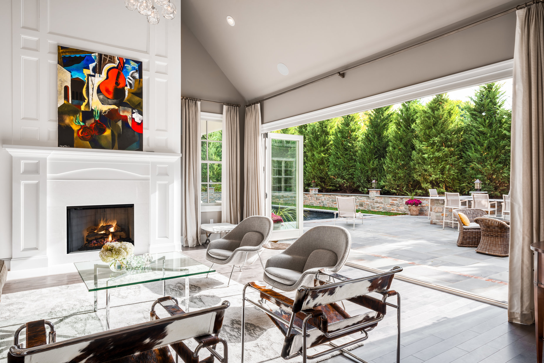
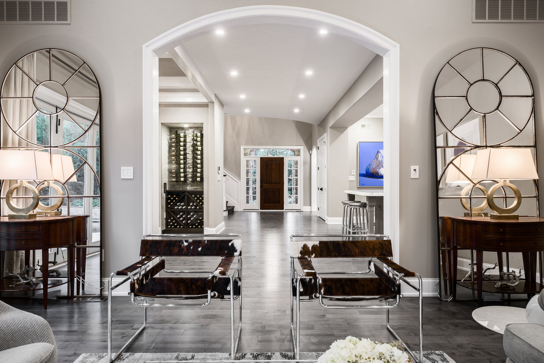

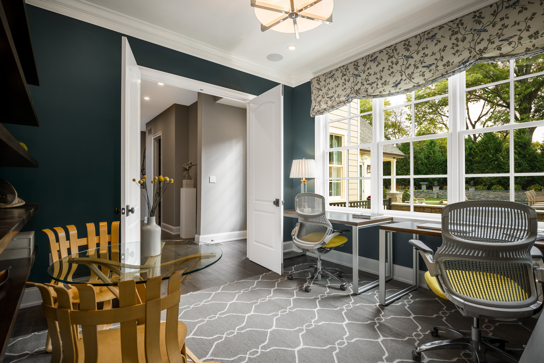

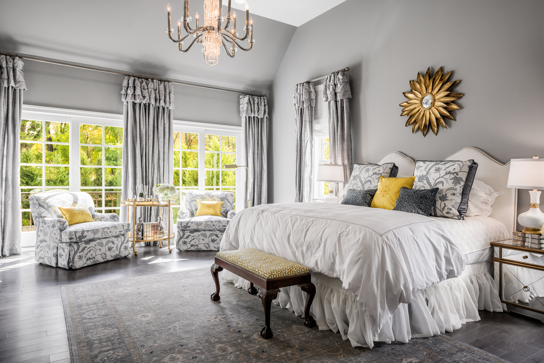



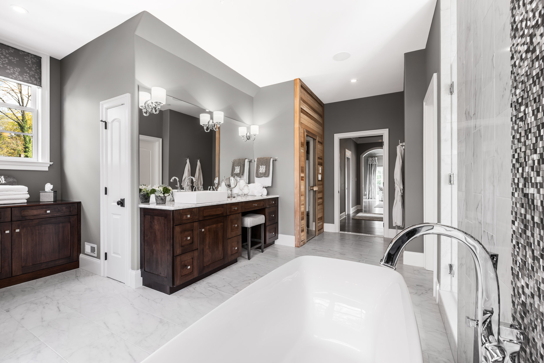
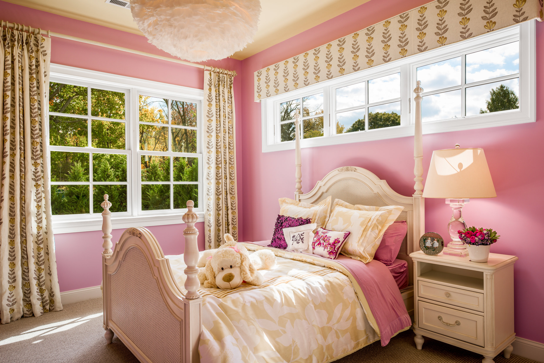
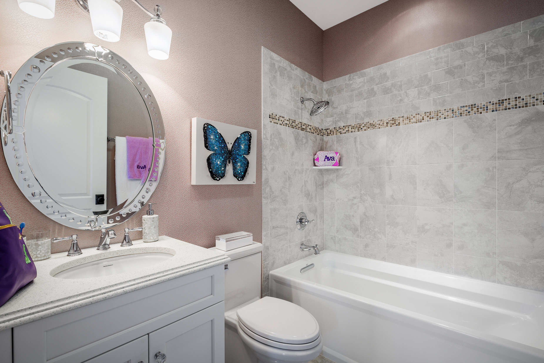
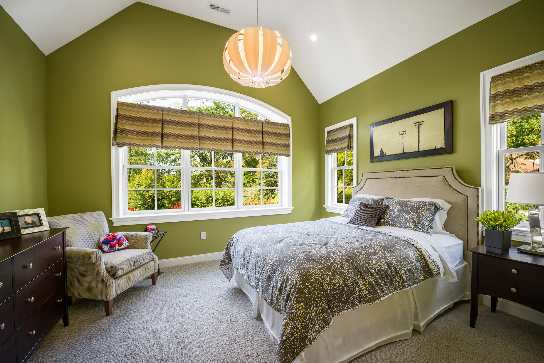
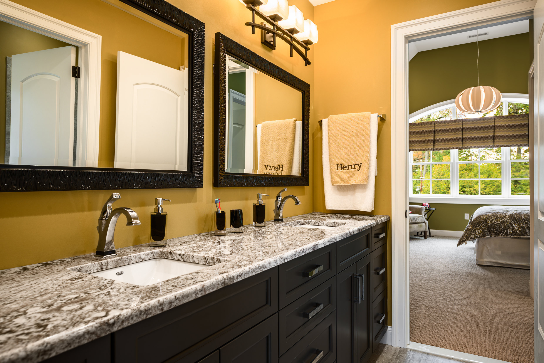
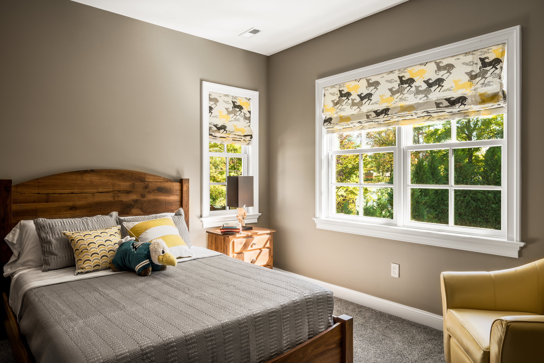


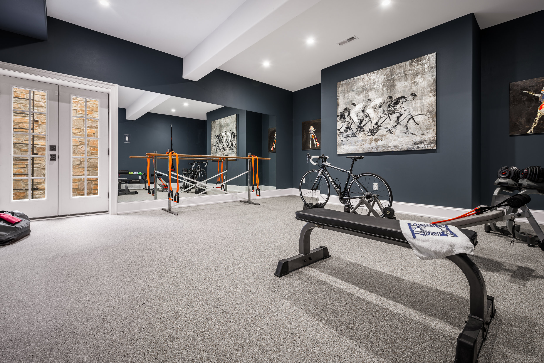
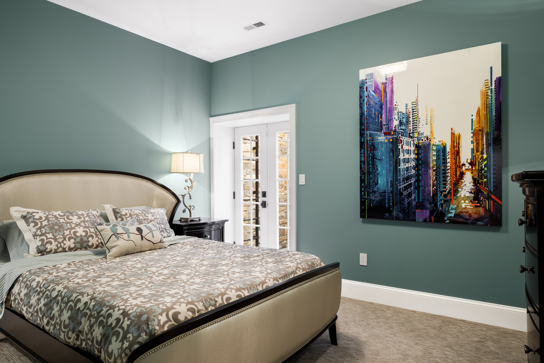
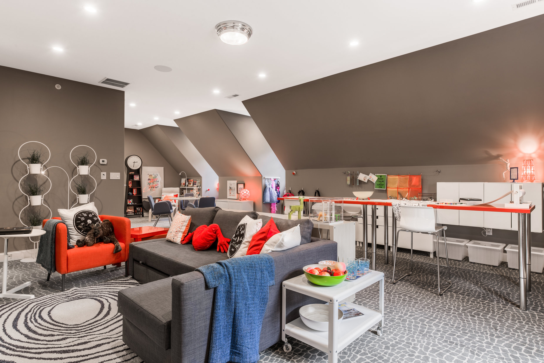

SOLD
This exquisitely crafted home features an open floor plan and 8310 sq. ft. of modern conveniences and technology. Spacious gourmet kitchen with custom cabinetry, Carrera marble countertops and backsplash, 2 Sub-Zero refrigerators, 6-burner Wolf gas stove, huge center island and adjoining butler’s pantry with sink and Wolf appliances.
Other first floor features include an impressive grand entry hall, lovely dining room, a private home office/library/study with powder room and a 2-story family room that features a custom fireplace and 16' folding accordion doors to the rear terrace and pool areas. The second floor is highlighted by the luxurious 1290 sq. ft. master suite with breakfast bar nook, 2 large walk-in closets and a lavish master bathroom with radiant heated floors, sauna, steam bath, dual vanities, huge walk-in shower and soaking tub. Three additional bedrooms, two full bathrooms, and large laundry room complete the second floor.
The third floor offers an additional 810 sq. ft. with a large game room/media room/playroom and half bath. The light-filled lower level features a yoga room/home gym, custom bar, large entertainment area au-pair quarters with full bathroom, second laundry room and abundant storage. Custom landscaping and lighting complement the outdoor entertainment areas, including a veranda with fireplace, slate terraces, grill station with bar seating and a gorgeous, custom pool. The over-sized, 2-car garage with rack offers three car parking and side access to the family entrance with custom built-ins.
This is truly an exceptional home, thoughtfully designed and loaded with sought-after conveniences for modern family living and entertaining. A perfect location convenient to Chestnut Hill’s shops and dining with easy access to Center City, regional rail and major highways.

